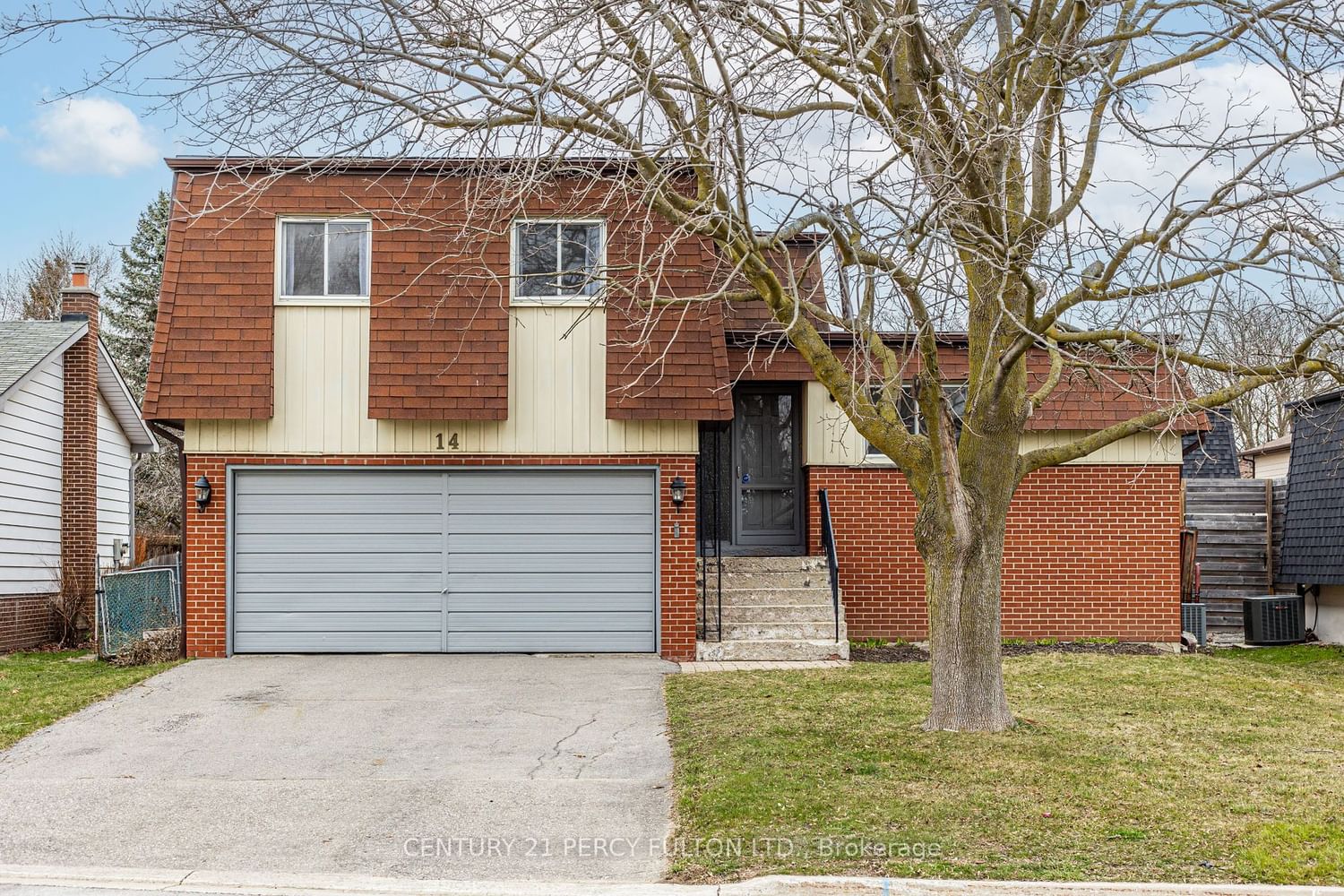$899,900
$***,***
3+1-Bed
3-Bath
1500-2000 Sq. ft
Listed on 3/27/24
Listed by CENTURY 21 PERCY FULTON LTD.
Welcome to 14 Evans Court! This spacious 4 level side split is located on a quiet court in the highly desirable family friendly West Lynde Creek community! Wide 55 ft lot on mature tree lined street! 1951 sq ft of living space + finished bsmt! The updated main floor features an eat-in kitchen with stove top, built-in oven and island! Open concept living room with lots of natural sunlight! Family room on lower level with cozy fireplace and walk out to patio and fenced backyard! Primary bedroom features, a 2 pc en suite and his & her closets plus another closet for her! Large 2nd and 3rd bedrooms! Updated powder room! Basement features extra living space in the rec room with large above windows and bedroom/office space plus lots or storage in the crawl space! Garage access! Parking for 4! Conveniently located close to parks, trails, shopping, schools, transit, 401/412, and so much more!
Updates include: furnace/2024 (10 year warranty with approx $75.00 transfer fee ), freshly painted main floor/2024, patio/2023, washer/23, powder room, 2023, upstairs broadloom/2019, AC/2018
To view this property's sale price history please sign in or register
| List Date | List Price | Last Status | Sold Date | Sold Price | Days on Market |
|---|---|---|---|---|---|
| XXX | XXX | XXX | XXX | XXX | XXX |
| XXX | XXX | XXX | XXX | XXX | XXX |
| XXX | XXX | XXX | XXX | XXX | XXX |
E8176506
Detached, Sidesplit 4
1500-2000
7+2
3+1
3
2
Attached
6
Central Air
Finished
Y
N
Alum Siding, Brick
Forced Air
Y
$5,649.00 (2023)
96.95x55.14 (Feet)
